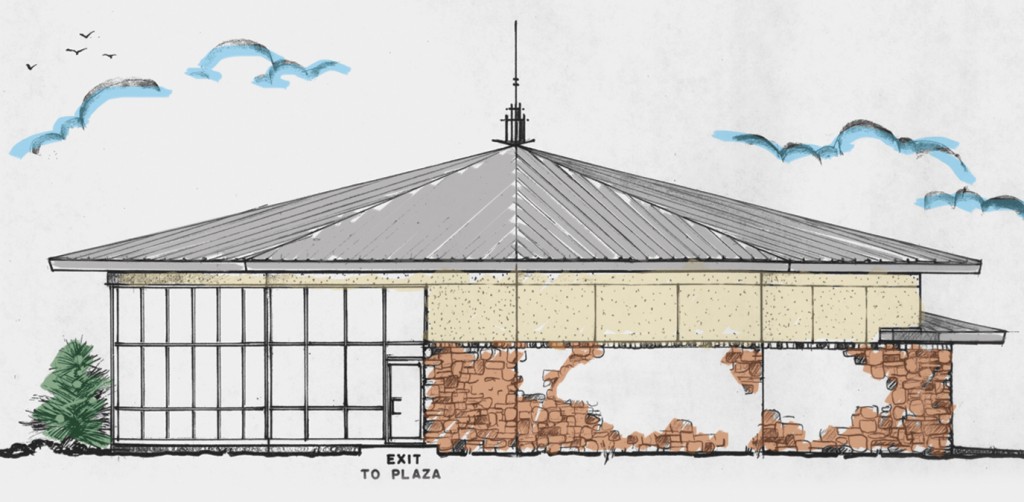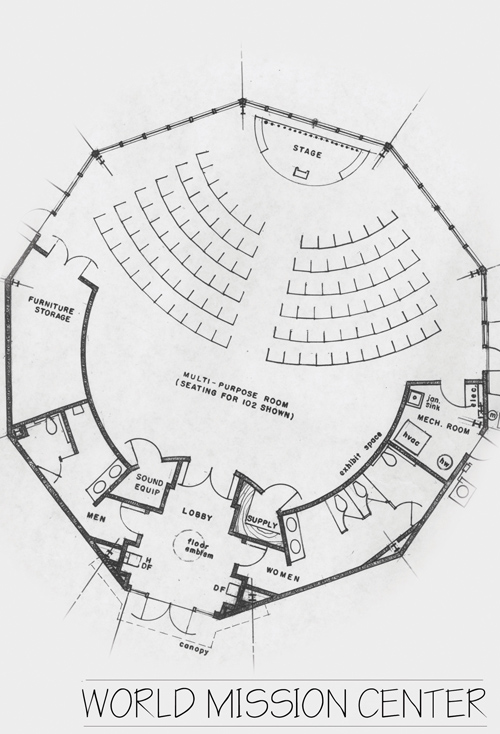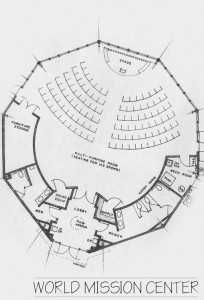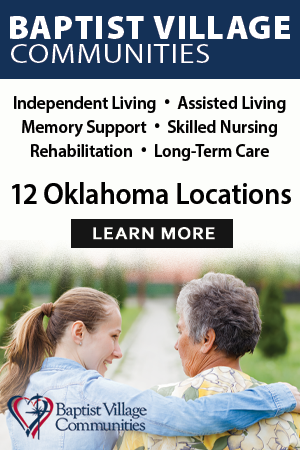 Now what? For the last few years, the completion of the Falls Creek Tabernacle has occupied the minds of Oklahoma Baptists. But now that the $24 million facility has been dedicated and is ready for the first occupants, thoughts turn to the other proposed Falls Creek projects.
Now what? For the last few years, the completion of the Falls Creek Tabernacle has occupied the minds of Oklahoma Baptists. But now that the $24 million facility has been dedicated and is ready for the first occupants, thoughts turn to the other proposed Falls Creek projects.
Ground is expected to be broken the last week of Falls Creek student encampments this summer for the World Mission Center and Missions Prayer Park that will anchor the east end of the Plaza. Private donors are funding both of these projects. Other projects within the Falls Creek Master Plan “will be built as God’s people give,” said BGCO Executive Director-Treasurer Anthony L. Jordan.
The chapel, to be used for smaller group gatherings, will be approximately 2,800 square feet, will seat about 120-135 people, and will have a multi-purpose capacity. The northern half of the circular walls will be made of floor-to-ceiling glass. Designed to serve as the “save the Planet” missions experience during summer youth encampments, this facility will include permanent interactive displays for year-round education of North American and world mission opportunities. The Prayer Park will consist of a 90-seat amphitheater, water fountain with “floating” granite globe, covered arbor and pavers listing all 77 counties in Oklahoma and 39 Native American tribes. Set into the park area will be a detailed United States map.
 Still to be completed is the 60,000-square-foot Tabernacle Plaza, which includes bricks, stones and pavers, a 5,000-square-foot covered arbor with tables and an outdoor stone fireplace to extend use capabilities in cooler weather. The Plaza will consist of pathways meandering through trees and shrubs designed to provide a shaded park-like scene. A water feature will be located in the center of the plaza, along with seating with umbrellas.
Still to be completed is the 60,000-square-foot Tabernacle Plaza, which includes bricks, stones and pavers, a 5,000-square-foot covered arbor with tables and an outdoor stone fireplace to extend use capabilities in cooler weather. The Plaza will consist of pathways meandering through trees and shrubs designed to provide a shaded park-like scene. A water feature will be located in the center of the plaza, along with seating with umbrellas.
Other future projects include:
Conference and Training Complex: a multi-building complex bordering the Plaza on the east will accommodate 2,500-3,000 people in smaller-size meetings. It will consist of 12 multi-purpose rooms and a catering kitchen. The structure will be separated into three sections by breezeways where restroom facilities will be located. The Conference Center will be prepared for the installation of state of the art computerized visual and audio equipment.
Falls Creek Lodge: This building will hug the hill along the actual Falls Creek that runs through the encampment. It will be a two-story structure beginning at the west end to a five-story building as it doglegs down the hill, and will provide housing for up to 650 people in its 150 rooms during the youth encampments. When not in use for the summer youth encampments, the lodge will provide housing for all other events hosted throughout the year. Twenty-three of the lodge’s rooms will have kitchenettes and two will be suites with kitchenettes. In addition to lodging, the building will house 4,160 square feet of retail space, which will include the Falls Creek Gift Shop and a bistro-style cafe. The main lobby will have a soaring ceiling with a two-story rock-covered fireplace designed to provide space for additional informal gatherings. Adjacent to the lobby will be a medium-sized conference room with accommodations for up to 40 guests. Total square footage of the lodge will be 84,815.
“Twenty-six years ago, the BGCO board of directors voted for Falls Creek to begin operating year-round and to change the name from Falls Creek Baptist Assembly to Falls Creek Baptist Conference Center,” said Jordan. “The addition of the conference and training complex and the lodge to the new tabernacle at Falls Creek will place Oklahoma Baptists in the forefront of Christian camping and conferencing in America.”





